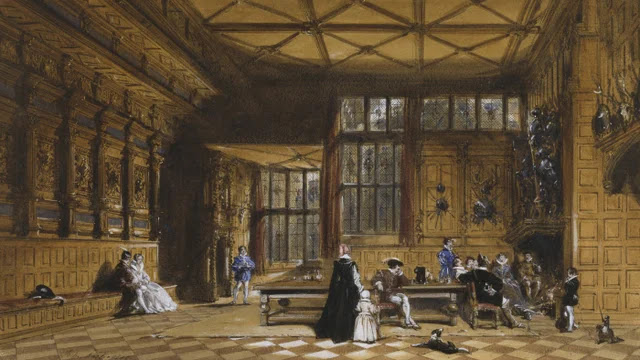In 1170 the manor of Speke was under the control of the powerful Molyneux family. The Speke estate itself was owned in two halves by the Hazelwall and Erneys families, and the Noreis (Norris) brothers, Alan and John, married into each. John and his wife Nicola, who had a house in the Clough by 1314, (the first documentary mention of a home on the site), united the two halves of the estate with Sir Henry Norris, alongside his wife Alice , later in the 14th century.
The construction of Speke Hall itself began under Sir William Norris in 1530 with parts of existing buildings already on site incorporated into the structure. The Great Hall and priest hole dating from Tudor times were the first part of the house to be built in 1530 with the The Great (or Oak) Parlour wing added in 1531 around the same time as the North Bay. During the turmoil of the Reformation the Norris family were Roman Catholics which is why, behind panelling in the Green Room the house incorporated the priest hole. Harbouring Catholic priests at this time was a treasonable offence and many notable Catholic families installed priest holes in their homes to offer protection from arrest. Hidden in the corner of the Green Bedroom is the entrance to the priest hole which was built by the family to provide a safe haven for priests to evade persecution. There is a ladder so they could escape from soldiers into a hidden roof space and also a special observation hole built into a chimney in a bedroom to allow the occupant to see the approach to the house to warn the priest that people were coming. Above the Great Hall, there is a hidden whispering gallery to enable listeners to hear what is said below and if you look up in the central courtyard you can also see an eavesdrop, a small secret hole under the eaves of the house, which allowed servants to listen in on the conversations of people awaiting admission at the original front door before being allowed entry.. The oak frame, typical of the period, rests on a base of red sandstone surrounded by a now dry moat and the main beams of the house are stiffened with smaller timbers and filled with wattle and daub.
 |
| The 16th Century Grand Hall |
Between 1540 and 1570 the south wing was altered and extended with the west wing added between 1546 and 1547. The last significant change to the building was in 1598, when the north range was added by Edward Norris who also added a red sandstone bridge built across the moat to meet the north range's gatehouse, providing a suitably grand entrance to Speke Hall. In 1612 a porch was added to the Great Parlour and later a laundry and dairy were founded in 1860 with the laundry being altered in the 1950s. Since then there have only been minor changes to the Hall and gardens. The gardens date from the 1850s. In the courtyard of the main building are two ancient yew trees, male and female, called 'Adam' and 'Eve'. First recorded in correspondence dating to 1712, they are estimated to be at least 500 years old.
The house was owned by the Norris family for many generations until 1736 when Mary Norris, the heiress, married Lord Sidney Beauclerk. Following Mary's death in 1766 her only son Topham inherited the estate, After his death in 1780 his son Charles sold the estate in 1795 to Richard Watt, a Liverpool merchant who had made his vast fortune through the slave trade, owning sugar, rum and hardwood plantations. The last surviving heir of the Watt family was Miss Adelaide Watt, who inherited the estate well before she came of age at 21. Until that
time it was leased to Frederick Leyland, manager of the Bibby Shipping
Company and a lot of money was put into restoration and
redecoration, adding many of the Arts and Crafts features that
tourists see today, like the William Morris wallpapers in the Blue
Drawing Room. Adelaide returned to the house in 1878 at the age of 21 years. Her mother, Adelaide, together with her husband Richard, had also carried out major restorations after the Hall had been allowed to decay employing a firm on Bold Street to help them fit their Tudor mansion with fashionable Gothic Revival interiors. Miss Watt died here in 1921, leaving the house and estate in trust for 21 years,
during which time it was looked after by the staff under the supervision
of Thomas Whatmore, who had been butler to Miss Watt. At the end of this period, in 1943, the house passed into the ownership of the National Trust and was administered by Liverpool City Corporation from 1946
until 1974 when it passed to Merseyside County Council who carried out a
seven-year programme of major structural repairs and restoration which
was completed in 1983. The National Trust took over full responsibility in 1986. The Hall has an atmospheric
interior that spans many periods and the Oak Parlour and smaller rooms, some with
William Morris wallpapers, illustrates the Victorian desire for privacy
and comfort. There is also fine Jacobean plasterwork and intricately carved
furniture. A fully equipped Victorian kitchen and servants' hall enable
visitors to see 'behind the scenes'.


No comments:
Post a Comment